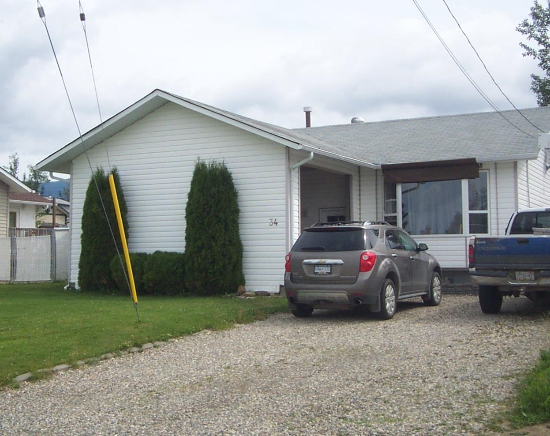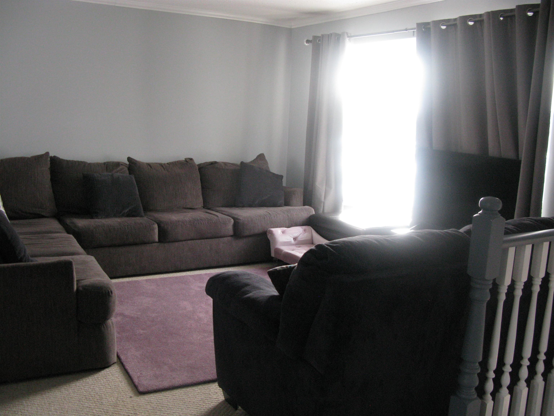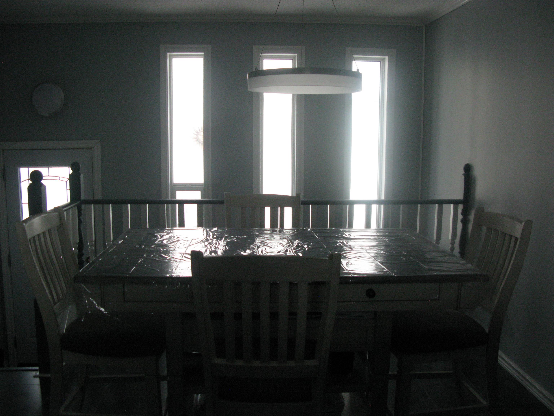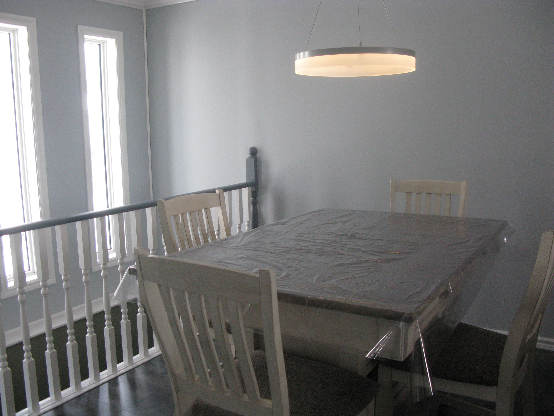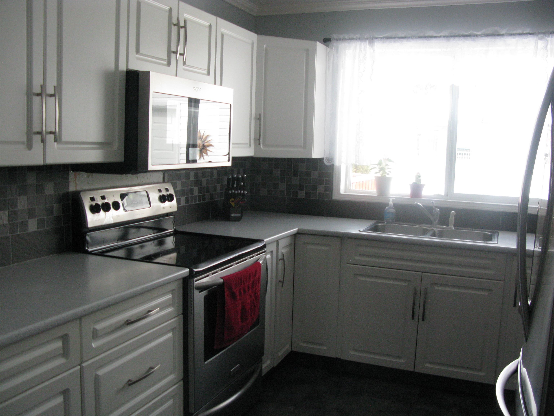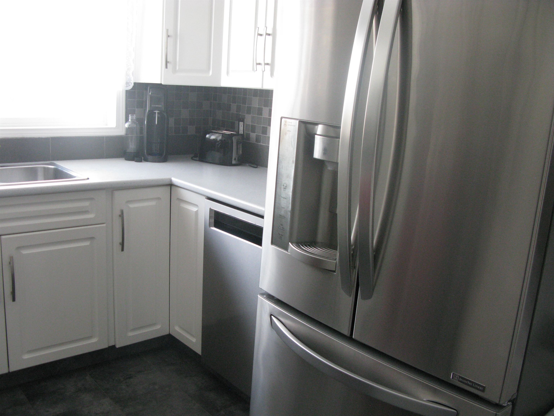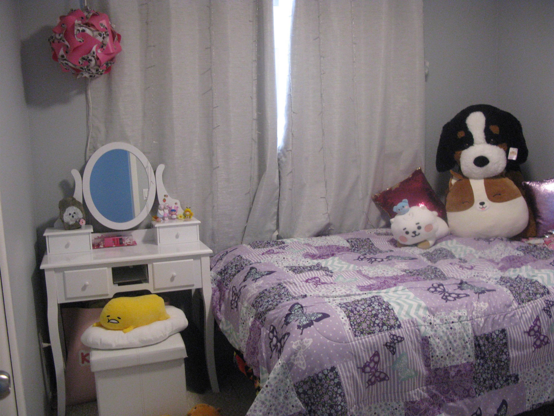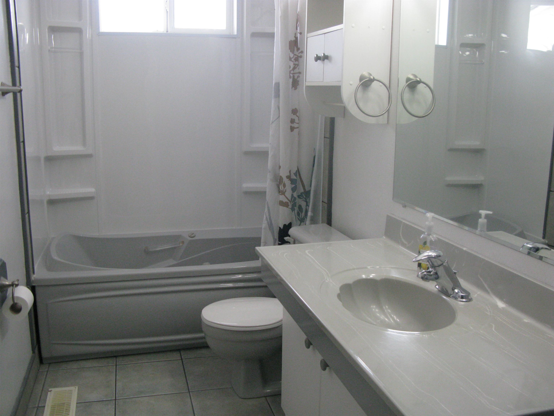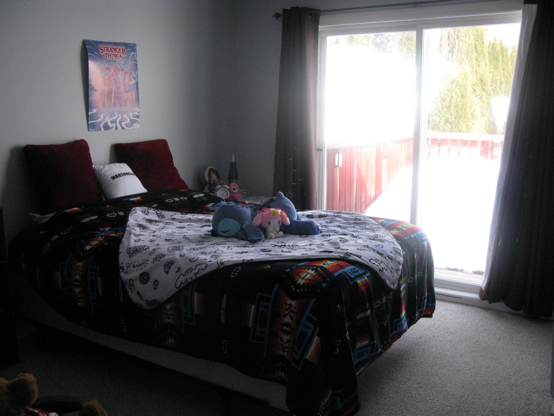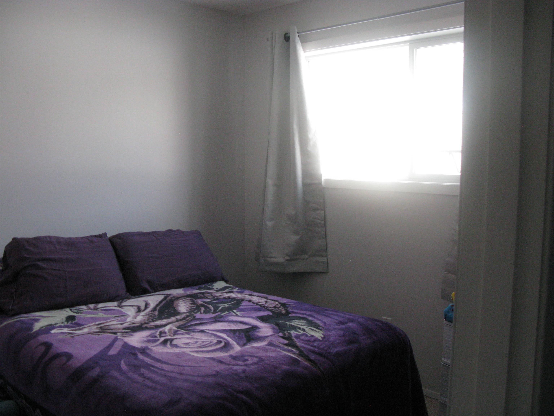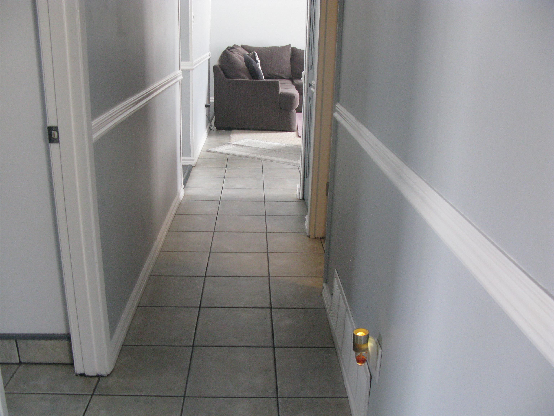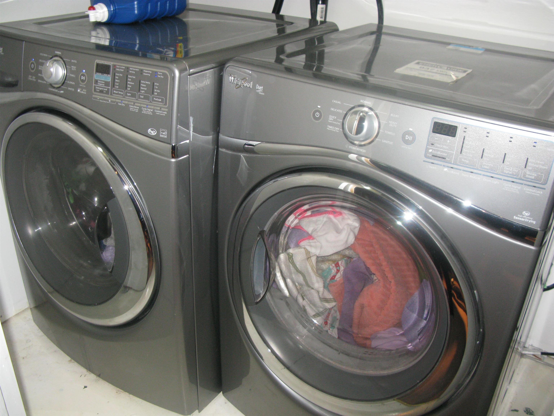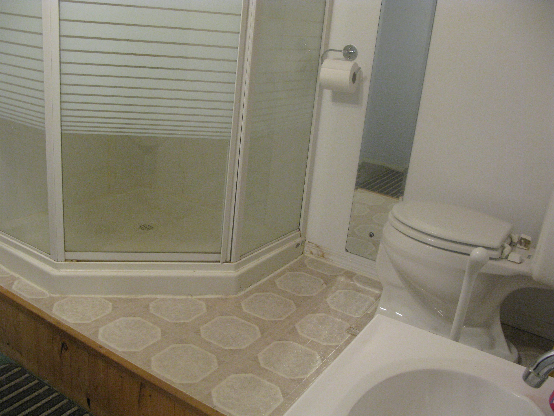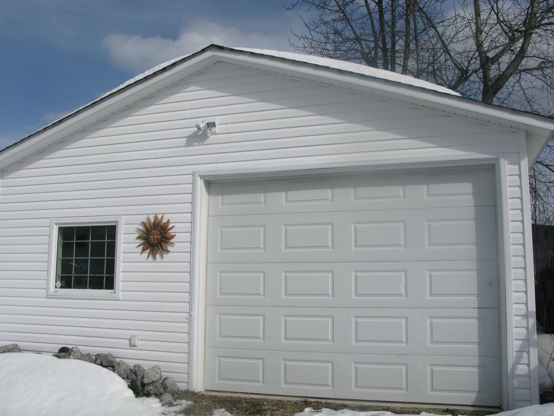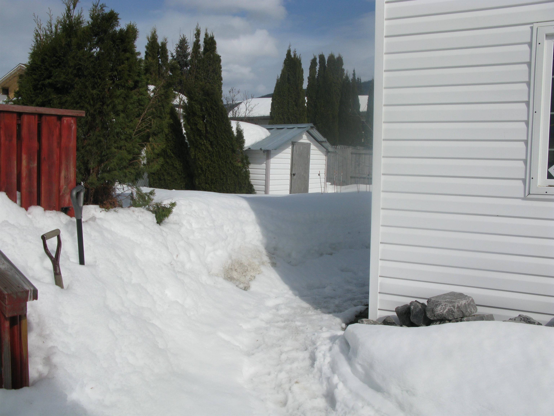Mackenzie -Town, Mackenzie 34 OSPIKA CRESCENT
Neighbourhood
Amenities
- Libraries
- Parks
- Restaurants
- Schools
- Shopping Malls
Market Analytics
Price Per Square Foot
This Listing
$97
Comparable Homes
Mortgage Calculator
Estimate your mortgage payments
Understanding your mortgage payments and interest is critical in the homebuying process. Fill in the fields below to estimate your mortgage payments and interest.
Mortgage Amount
Your
Mortgage Payment
Total Interest
Paid
Tax & Sales History
Property Taxes
Gross Tax: $2,638.33For Tax Year: 2021
Sales History
| Dec. 1, 2017 | $168,500 |
| Nov. 28, 2012 | $190,000 |
| May 30, 2002 | $95,000 |
| Nov. 4, 1994 | $87,500 |
