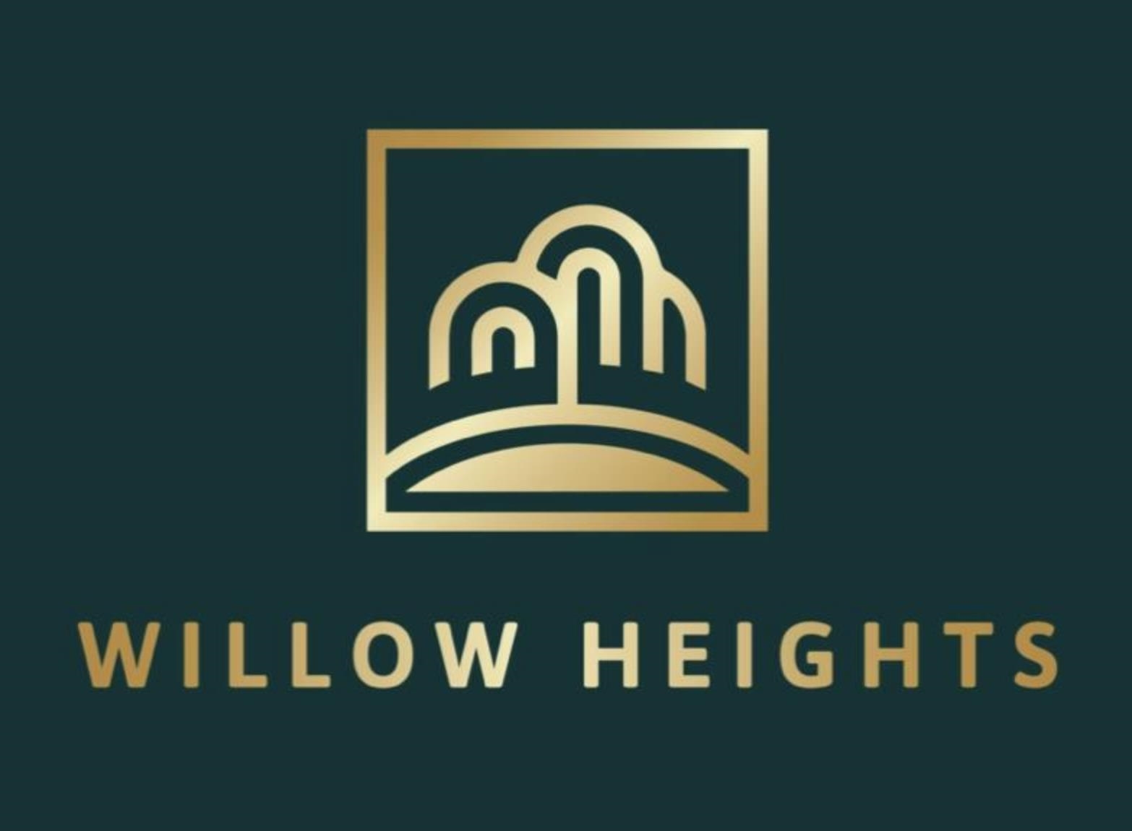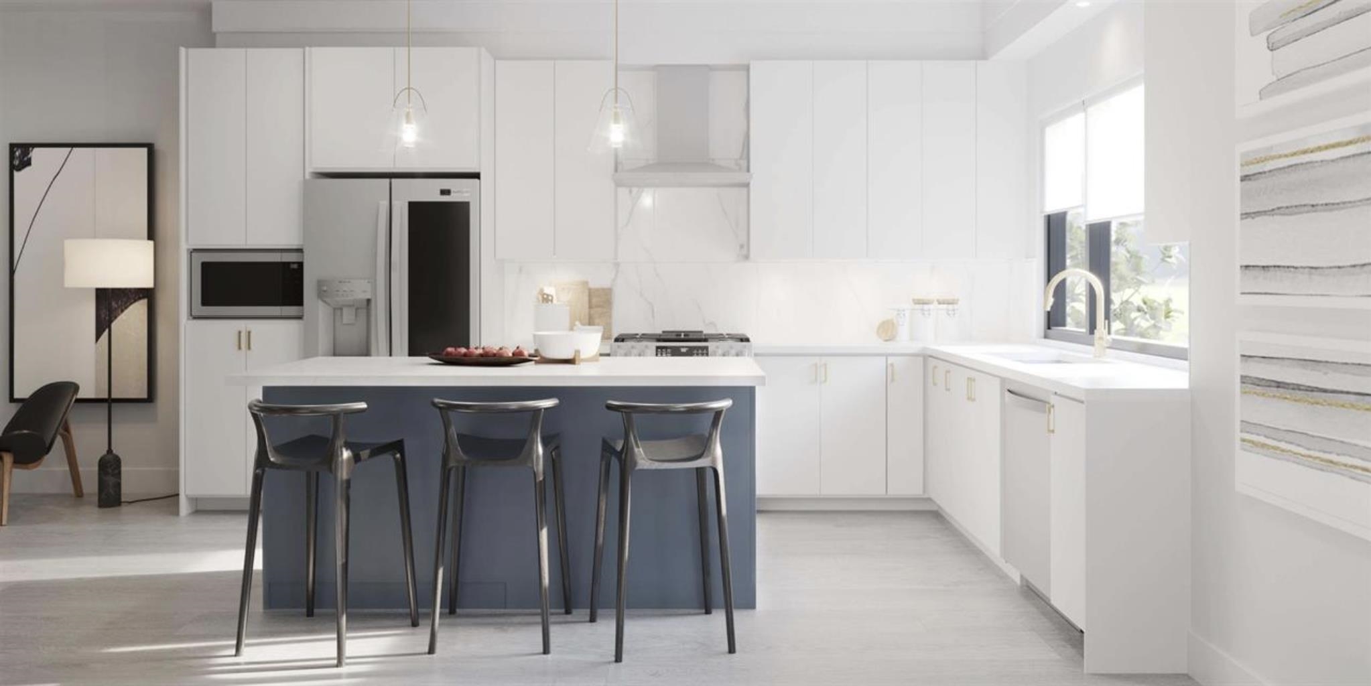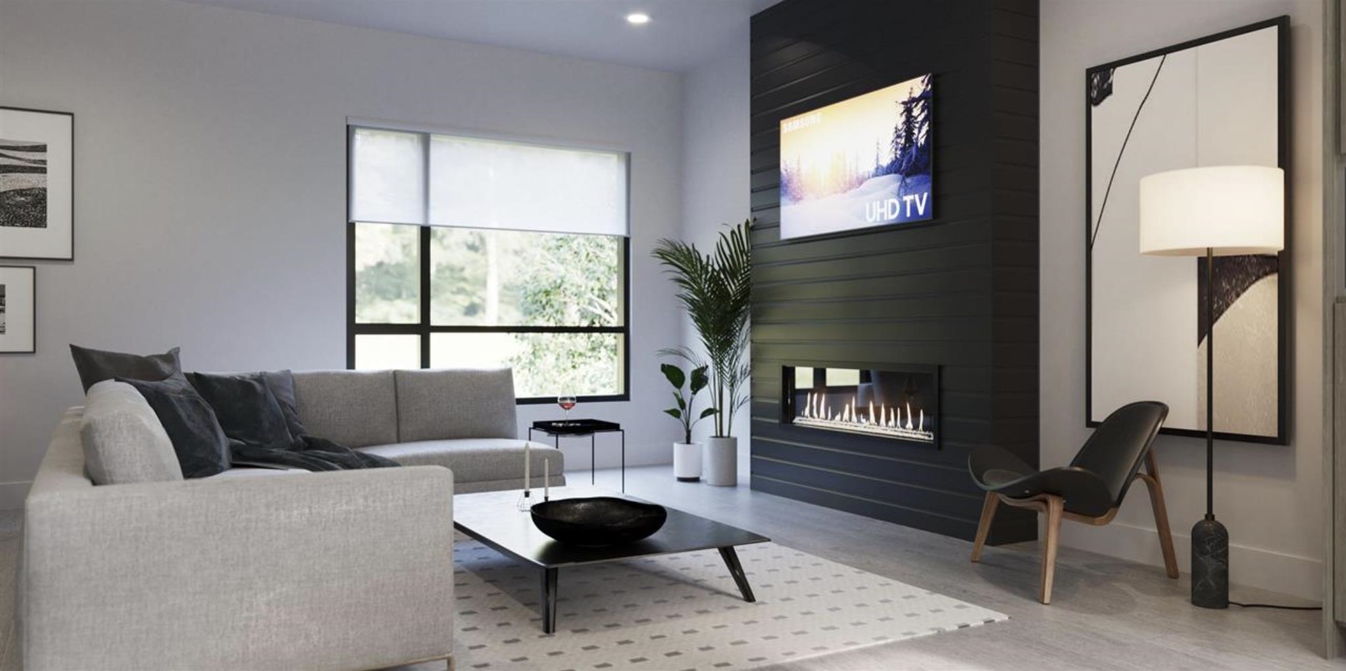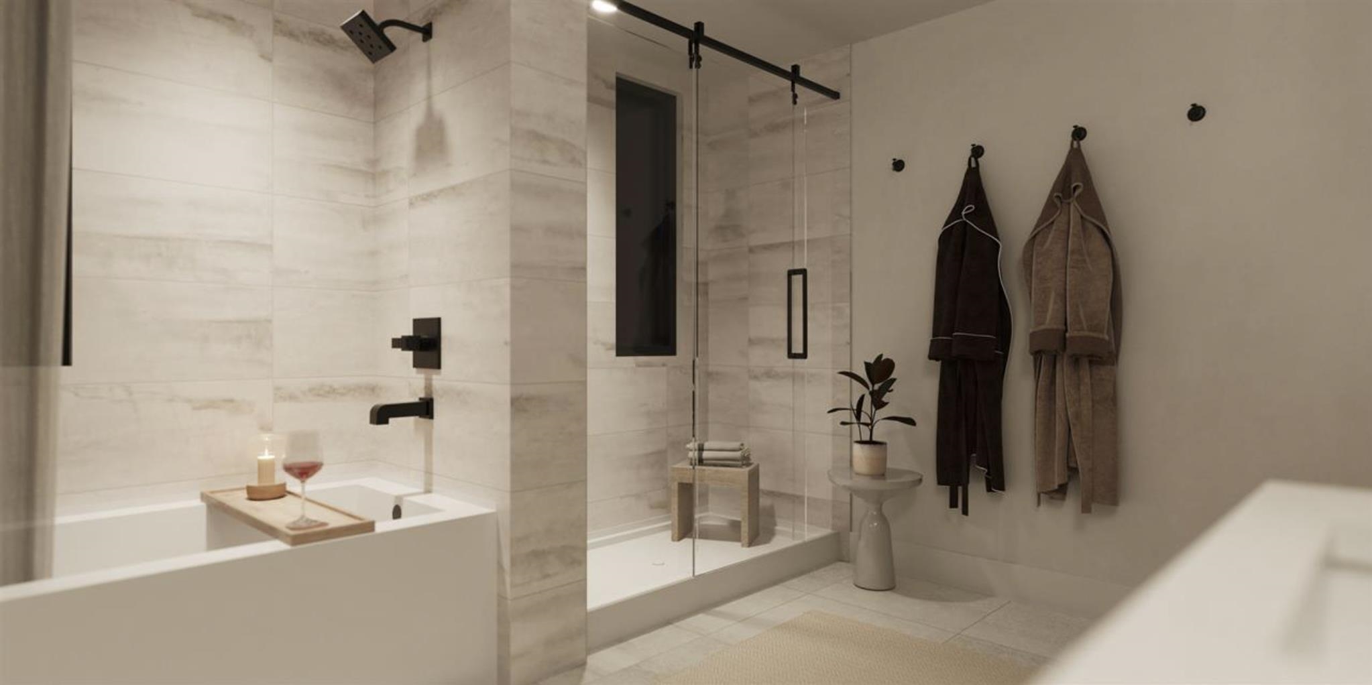Willoughby Heights, Langley 2 20463 70 AVENUE
Neighbourhood
Amenities
- Libraries
- Parks
- Restaurants
- Schools
- Shopping Malls
Market Analytics
Price Per Square Foot
This Listing
$748
Comparable Homes
Mortgage Calculator
Estimate your mortgage payments
Understanding your mortgage payments and interest is critical in the homebuying process. Fill in the fields below to estimate your mortgage payments and interest.
Mortgage Amount



